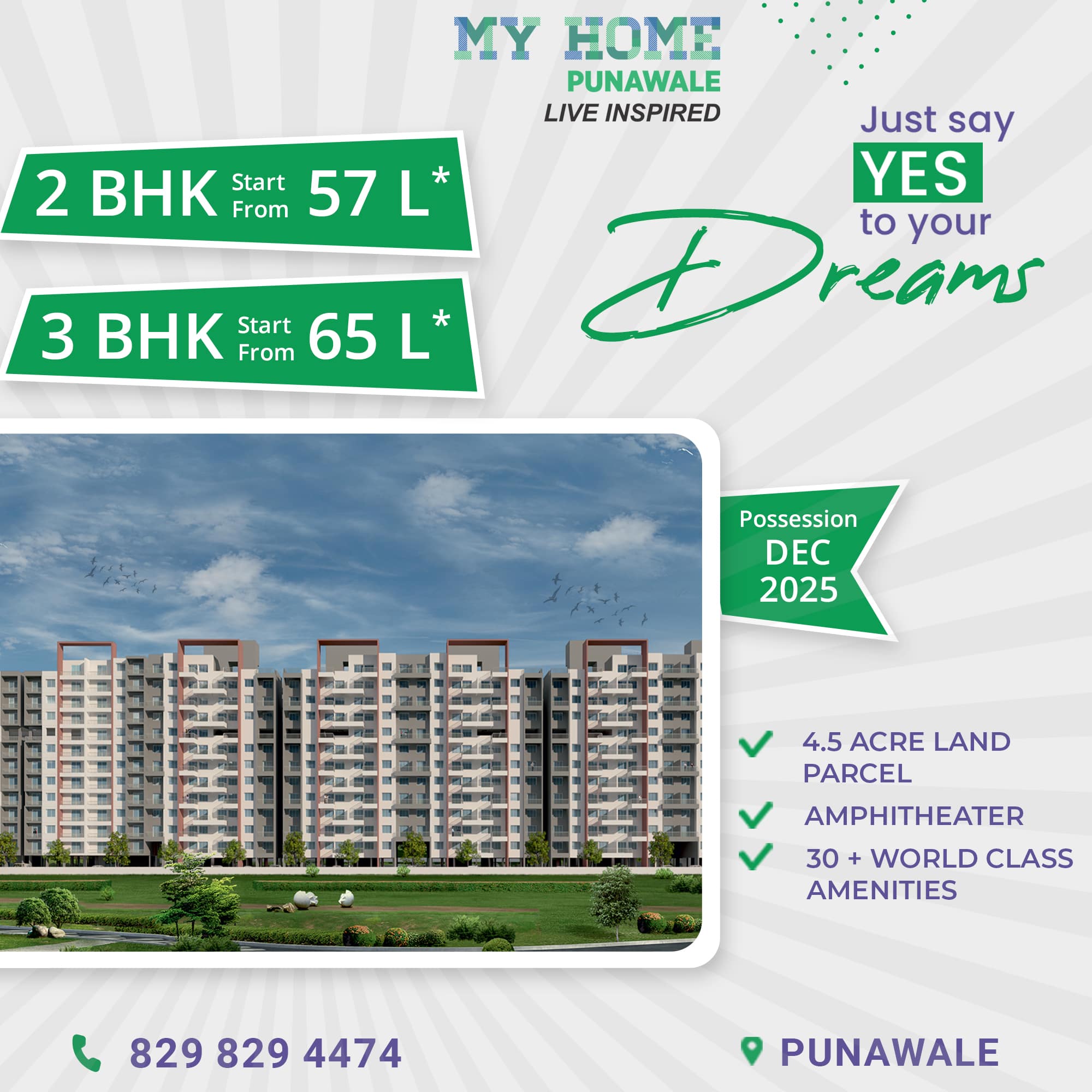- MS Oil Painted Grill for Windows.
- MS Oil Painted Railing for Terraces & Stairs.
Goyal My Home Punawale is located just off the Mumbai-Pune Bypass Road, offering easy access while keeping you away from noise and pollution. We provide a wide range of amenities and activities to ensure you experience the best lifestyle. Spread across 4.5 acres, the project offers spacious 2 and 3 BHK homes and is already home to 180 happy families.


